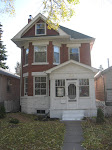We began demolition early in January as our initial wish was to have it done by our wedding day in July. However, as most renovations go, we were still doing work that July as our wedding day approached. Even though we did not get it done for the wedding, the amount of time we took to do it paid off as it turned out wonderful and we now use it constantly.
Some of the improvements we made were:
1) shoveled out 60 "industrial" sized garbage bags of sawdust that once acted as some type of insulation and replaced all walls, knee wall, and ceiling with proper insulation
2) Removed 1/4 inch plywood that was acting as wall covering and replaced with proper drywall
3) Added a commercial toilet that cost close to $800 due to the slope needed to drain toilet to stack, However, NOTHING gets stuck in the toilet now!
4) Added a double sink vanity, extra deep tub, and built ourselves a large walk in shower consisting of a bench and double shower heads.
Here is what the finished third floor looks like, I can't seem to find our "before" pictures right now so I will post them when I do!









That toilet is strong -- I heard it will even flush bats!!
ReplyDelete