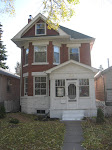This is our house! It is located in the heart of the Cathedral area in Regina, Saskatchewan. Markus and I purchased this house 3 1/2 years ago in December of 2005. Our house is a 2 1/2 story brick house that was built approximately 1913-1914. The house is really one of the only brick houses of this size and style in our neighborhood and the city. What drew us to this house was its size, style, and that most of the original wood was intact and that it was fairly unaltered from its original form. The hardwood floors are unique as they are done in an interesting pattern that is not commonly found in older homes in this area.
Generally here is what the house consisted of when we purchased it: -All walls were still original lath and plaster (with many years of either paint or crappy wallpaper)
-Main floor consisted of foyer, living room, dining room and a kitchen that had been renovated in approximately 1995
-Second floor consisted of a small den area (possibly once a nursery), master bedroom with fireplace, 2 other bedrooms, a water closet, and tub/sink room
-Third floor was split into three "rooms" one of which was at one time a kitchen area as the third floor had been rented out in the past
-The only "new" electrical that existed was in the kitchen and a bit on the second floor
-The front yard had been landscaped at some point, and the back had a basic cement walkway and basic flower beds
This is the general idea of the house, my next post will outline the first renovations we undertook!









No comments:
Post a Comment