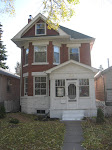The first decision we had to make was how we were actually going to build these walls. We debated two options:
1. build 2x4 walls and in the end have deeper window wells and adjust accordingly after
2. rip the 2x4's and build the walls to fit the existing windows
we went with option number one as it seemed the most logical to us. We figured that it would be less work in the end to adjust the depth of the windows, than it would be to try and make walls fit to the windows.
And so it began....and now July 20th...we are almost done. We have been working on building walls for about 4 weeks straight now and have finally just about finished all the framing we need to do. For the most part we have not encountered too many problems as we have been framing. The majority of the walls are built with 2x4's, and in some sections because of space we have had to make 2-3 separate frames to do a wall. The most difficult area we anticipated was the west outside wall that runs from the front of the house to the basement, and under the stairs. Once we had ripped everything down, the space under the stairs varied but for the most part we only had 2 inches to work with. This posed a problem as we had been building all other walls using a 3 1/2 spacing. The other issue with this wall was that it was so big. Because it runs the length of the house and all the way up the stairs, we needed to build at least 2 large and separate frames to cover the wall at its largest point. After much deliberation we decided to try and build the wall on the flat and tie into the stairs where we could to stabilize the frame. To our surprise this worked very well and went incredibly fast compared to many other walls we built. The following is a selection of pictures that shows the various frames we have built around the house. The last few pictures I will post will be of the wall built on the flat!










No comments:
Post a Comment