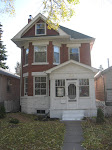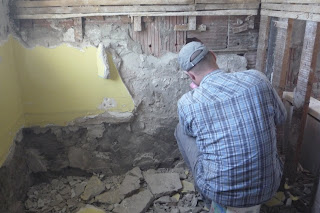Another highlight of completely ripping the house apart was replacing the old "knob & tube" electricity that still existed in the house. When we redid the third floor we changed the wiring, and when the kitchen was done it too had new wiring installed. That left the basement (to a certain extent) and the main and second floor. Living with "old" wiring is not cool at all - for example the amount of "3 pronged plugs" in the house was at best minimal. For the last 3 1/2 years Markus ran a nice orange extension plug from the computer room to the hallway, in order to plug in his computer and other devices. The amount of power bars in the house was ridiculous, and the constant fear in the back of your head about the knob and tube suddenly deciding to short was not cool. So, new wiring in the remainder of the house was basically a must in this renovation and was the absolute best time to do it since the walls were completely exposed.
The best thing about new wiring is that we were able to add lights to places like the closets, and rearrange the lighting in rooms to fit our needs better. We have added many two-way and three-way switches which will be great!
Dad found a great electrician by the name of Tim Palmer, and he basically wired the whole house in 2 1/2 days. It was amazing how he and his co-worker threaded the wiring all around the house and had everything ready to go in no time. Although Tim's sarcasm was a bit much to handle the last day he was there as Markus asked him when he would return to hook everything to the box and he replied "6 months...you should probably be done drywalling by then"...


















































