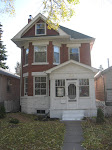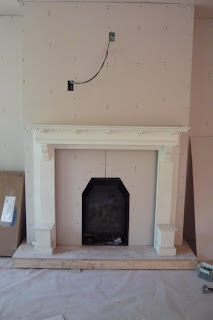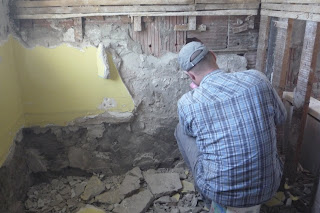The pictures below are some candids during the process so far.































Insulation : Independent laboratory tests confirm the on site long term thermal performance of POLARFOAM PF-7300-0 SOYA spray foam insulation in the building envelope system increases thermal performance of the building envelope. The long term minimum insulating value is R-6/1 " RSI 1.05/25mm.
Air Barrier: Research shows that 40% of building heat loss can be attributed to air leakage conducted through the building envelope. Tests for air leakage conducted by an independent laboratory recognized by the CCMC show that POLARFOAM PF-7300-0 SOYA exceeds 500 times the requirements of the NBC as an air barrier material.
These results confirm that POLARFOAM PF-7300-0 SOYA is one of the highest performance air barrier materials on the market and this feature is the key element in an air barrier system that meets the objectives of the NBC
By creating a sealed air barrier and eliminating air filtration POLARFOAM PF-7300-0 SOYA does not allow wall condensation, that can often result in mold, mildew and wall degradation.
Vapour Barrier: Water vapour permeance is the speed to which water goes through a homogeneous material. The National Building Code, stipulates that a vapour barrier must have a water vapour permeance less than 1.05 PERM (60 ng/Pa*s*m2)
* 75 mm of POLARFOAM PF-7300-0 SOYA spray applied on an exterior gypsum board = 44 ng / Pa*s*m2 (0.77 PERM)
* 75 mm of POLARFOAM PF-7300-0 SOYA spray applied on concrete blocks = 22 ng / Pa*s*m2 (0.38 PERM)





























